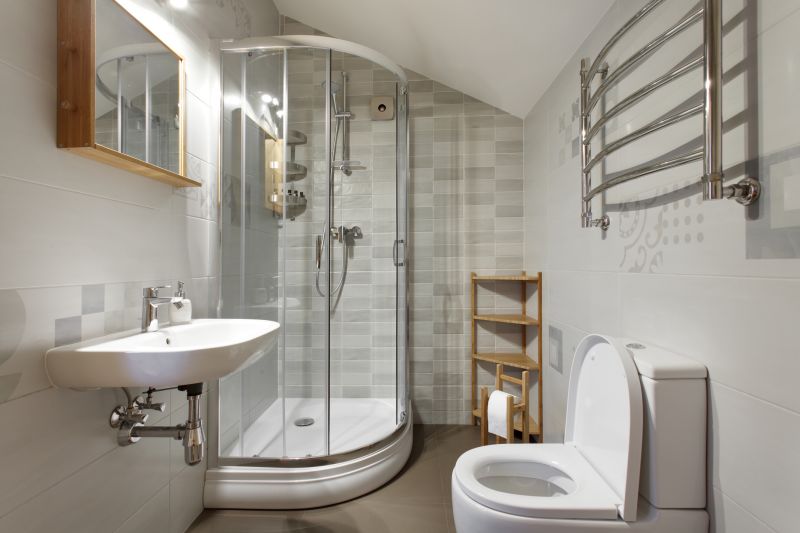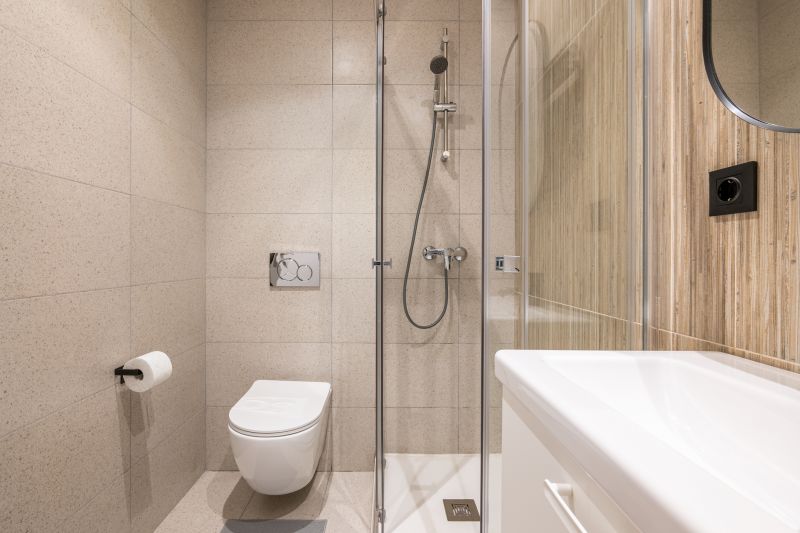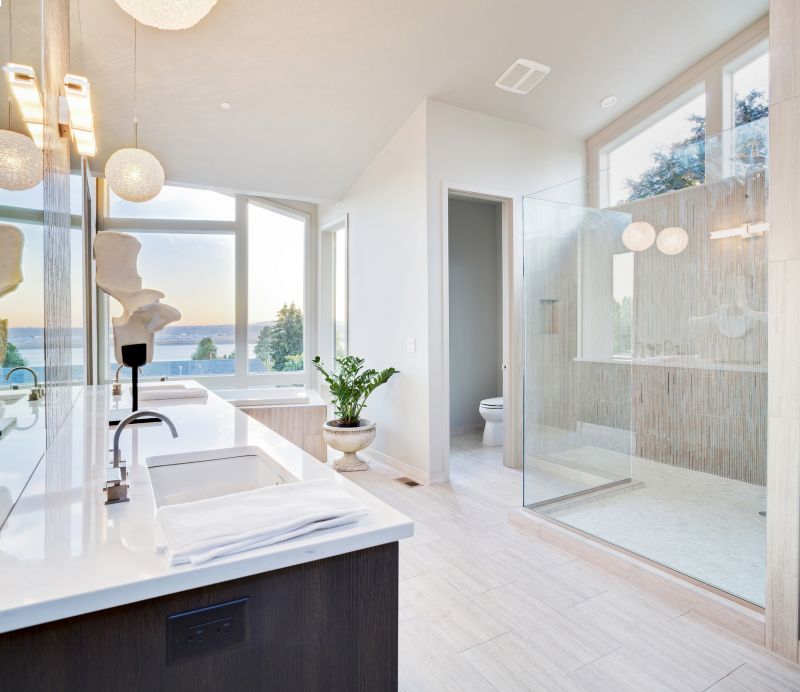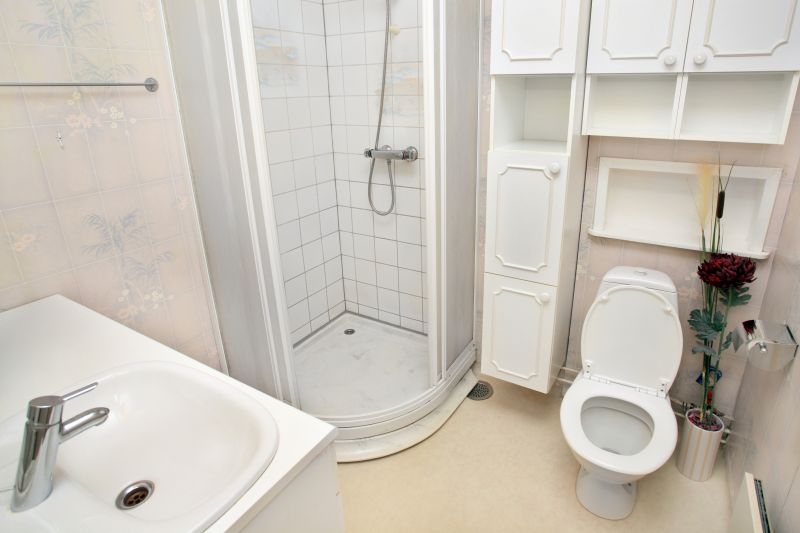Maximize Small Bathroom Space with Custom Shower Layouts
Corner showers are ideal for small bathrooms, utilizing space efficiently by fitting into existing corners. They often feature sliding or hinged doors to save space and can be customized with various tiling and fixtures.
Walk-in showers offer a sleek, open look that can make small bathrooms appear larger. Frameless glass enclosures and minimalistic fixtures contribute to a modern aesthetic while providing easy access.

Small bathroom showers often incorporate space-saving features such as built-in niches and compact fixtures. The choice of layout impacts daily convenience and overall style.

Optimized layouts include linear arrangements and corner installations, which help make the most of limited space without sacrificing design.

Innovative designs utilize glass partitions and minimal framing to create an airy feel, making small bathrooms appear more spacious.

Color schemes and tile patterns also influence the perception of space, with lighter tones and large-format tiles enhancing openness.
| Layout Type | Key Features |
|---|---|
| Corner Shower | Utilizes corner space, sliding doors, customizable with tiles and fixtures. |
| Walk-In Shower | Open design, frameless glass, minimal fixtures, enhances space perception. |
| Tub-Shower Combo | Space-efficient, combines bathing and showering in small areas. |
| Neo-Angle Shower | Angular shape, fits into tight corners, maximizes space. |
| Sliding Door Shower | Space-saving door mechanism, ideal for narrow bathrooms. |
| Wet Room | Open-plan shower area with waterproof flooring, creates seamless look. |
| Shower with Built-in Storage | Includes niches and shelves to optimize space and organization. |
| Compact Shower Enclosure | Small footprint, with glass panels to maintain openness. |
Effective small bathroom shower layouts focus on maximizing every inch of available space. Incorporating features such as glass enclosures, minimalistic fixtures, and strategic placement of accessories can significantly improve usability. The choice of layout often depends on the existing bathroom dimensions, plumbing configurations, and personal style preferences. Modern designs tend to favor open, airy configurations that reduce visual clutter and make the space feel larger.
Lighting plays a crucial role in small bathroom shower design. Adequate illumination, whether through natural light or well-placed fixtures, enhances the sense of openness. Additionally, selecting light-colored tiles and reflective surfaces can create a brighter, more inviting environment. Innovative storage solutions like recessed niches help keep toiletries organized without encroaching on limited space.
